Each Superior Timber Building is crafted from premium quality northern European pine. In these countries there
are strict government regulations in place to ensure that more trees are planted than are chopped down, so that the
ecological balance is maintained. Superior guarantees that it makes a point of choosing high-quality raw materials and
accessories, delivered with expert treatment and handling. We allow the wood to dry to a moisture content of approx.
12-14% (kiln dried) to prevent the wood from warping as much as possible. All Superior log cabins have been or will be
calculated statically.
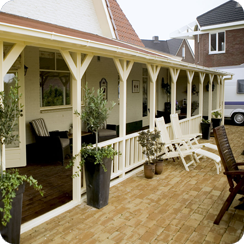
|
Timber Buildings
The log cabin system is also a stack wood construction but with chalet milling
in the corners to enhance the strength of the structure. The log cabins come in
a wood thickness of 44 mm but can also be delivered in a wood thickness of 68
mm. Custom made dimensions available on request.
|
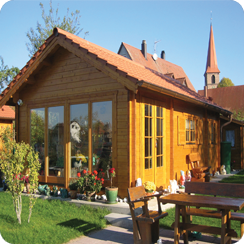
|
Production
Every Superior Timber Building is a premium range product, crafted from
the finest materials available in Europe. The structure of our buildings
consist of a unique system developed and patented at our production centre, in
which the milled wall beams slide perfectly into the corresponding corner posts.
The corner posts are reinforced with aluminium strips, a system that highly
improves the durability of the building under all weather conditions. Each
of our garden offices and timber buildings is simple and durable, allowing the
walls to be put together without nails or screws to work under all weather
conditions.
|
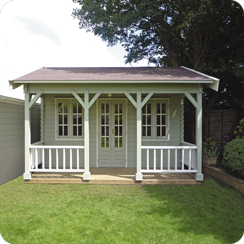
|
Insulating roof and/or floor
All Superior Timber Buildings can also be fitted with roof and/or floor insulation – to ensure your studio or
office is completely weatherproof. Floor insulation with a thickness of 4 cm is simple to apply and therefore
relatively cheap because the insulation is laid beneath the wooden floor. The roof insulation consists of insulation
plates (also 4 cm thick), which are installed between the shingles and the roof boards using long clout head nails
(included). Other insulation options include double-glazed windows and doors.
|
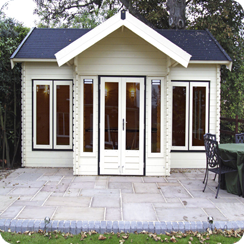
|
Windows and doors
Superior has a comprehensive range of windows and doors (both single and double glazed). Which come with options of
safety glass, lead strips, casement windows, top-hung windows, tilt and turn windows, fixed windows, windows with ventilation grates and folding doors.
|
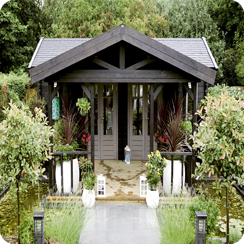
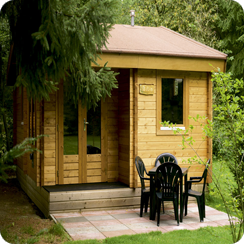
|
Foundations
Each Superior building is delivered inclusive of pressure impregnated foundation beams. Any wooden flooring is also
supplied with pressure impregnated floor joists. The laying of perfectly level foundations is the most important part of
the preparation work for sighting your home office or studio. If the foundation is not laid correctly problems can occur
later, for example, windows and doors may not function correctly and gaps may appear in the wall sections. Depending on
the subsoil, remove earth to a depth of around 20 cm, fill in the hole with yellow sand, then compact and vibrate the
entire area.
Next lay a floor of tiles or concrete slabs – once again the most important thing is to ensure that the
entire area is perfectly level. The floor must always be above ground level, and we recommend putting a layer of gravel
all the way round the summerhouse to protect it from splashing (rain) water, in case of doubts or queries about the
subsoil, you can always call your dealer or Lugarde – please also refer to our logbook.
|
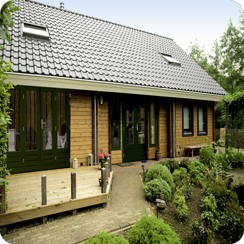
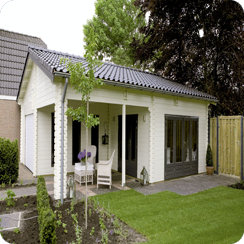
|
Treatment and maintenance
All summerhouses and log cabins are delivered untreated as standard
(please speak with your advisor for information relating to this). In
order to provide optimum protection for your structure we recommend treating the
wood first of all with impregnating agent after assembly. Then you can treat the
structure with non-transparent or transparent dye stain. Combining impregnating
agent with dye stain provides the best results. Superior has developed an
excellent system for this purpose together with a well-known paint manufacturer
– a system that focuses on quality and care for the environment.
You can also have your structure impregnated by Superior (4 colour options
available) – this is done with a plunge method. First the wood will be
pre-treated and then it will be treated with the colour of your choice. The wood
is then optimally protected for 2-5 years (depending on weather Conditions).
There is then no need to use impregnating agent. Retreating can be done with the
same stain or a different colour stain/paint.
|
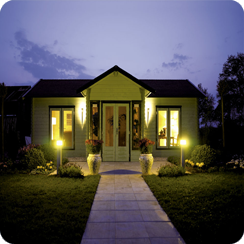
|
Electrics
Each superior timber frame building is available with a full electrics pack if necessary.
This will come complete with plug sockets, 240v lighting and its own consumer unit (fuse box).
Please speak with your advisor for further information on this.
|