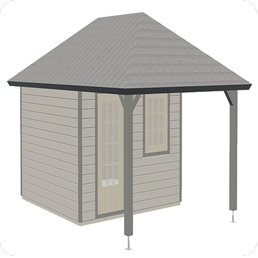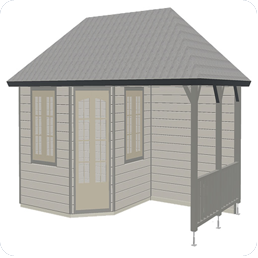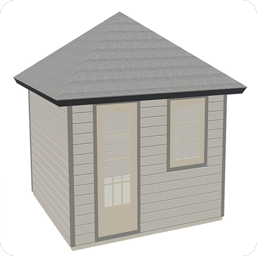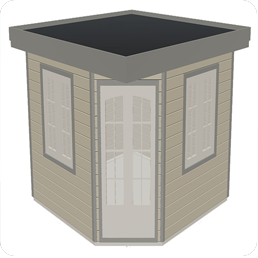Single and double glazing windows and doors are fitted with:
* Handy detachable bars, inside and outside.
* Silicone glazing
* Rubber draught excluders
* Ventilation holes
Single glazing: when necessary fitted with safety glass.
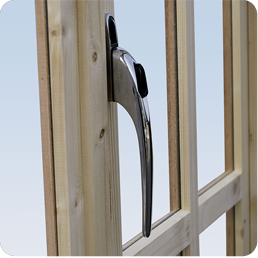
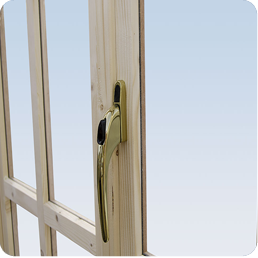
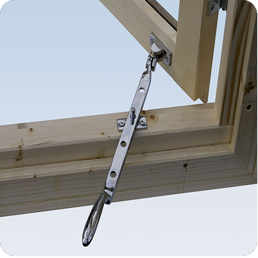
Handy adjustable hinges with protection covers.
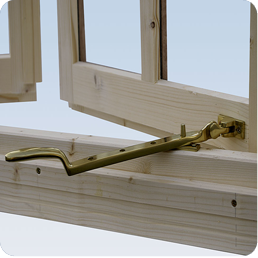
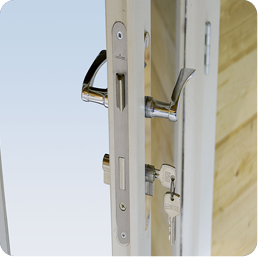
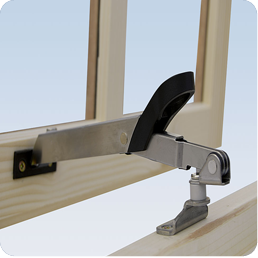
Premium 44 mm or 68 mm north European pine.
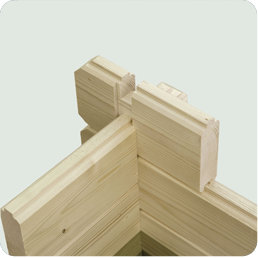
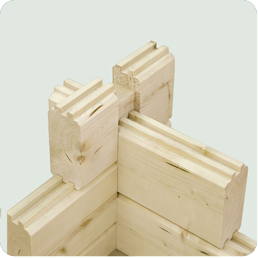
Finishing with double bargeboard and weatherboard.
Roof calculated to allow for snow load.
Resistance to wind and rain thanks to chalet milling.
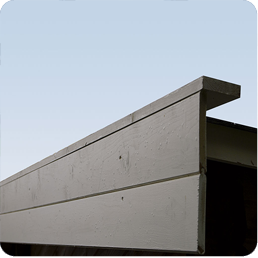
Posts fitted with aluminium inner core (extra strong). A Lugarde patented connecting system.
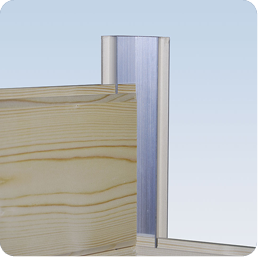
Door fitted with aluminium wear strip to protect the threshold.
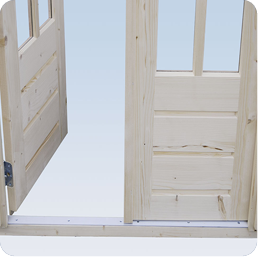
Choice of brass/chrome plated bulb, weathercock or witch.
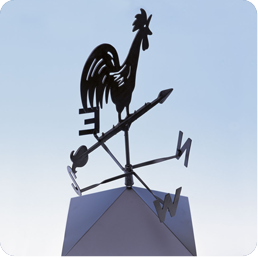
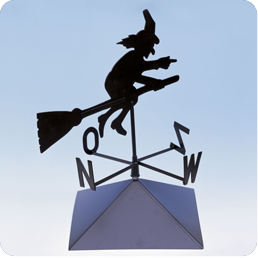
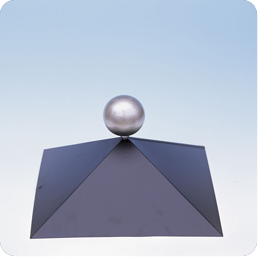

Inside finished with decorative wooden knob.
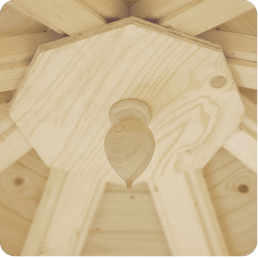
Choice of 5 colours for shingles or a thatched roof.
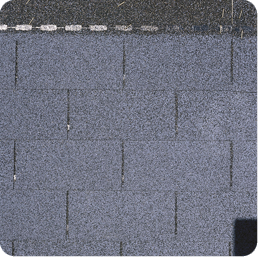
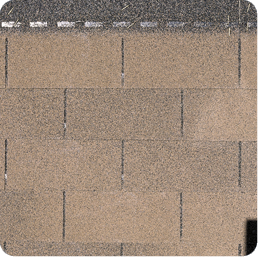
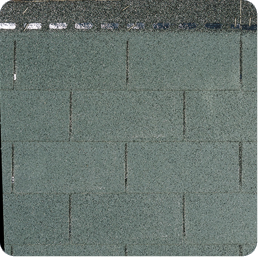
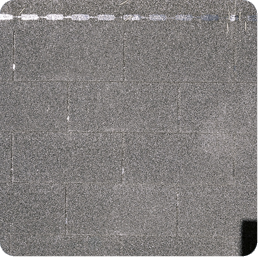
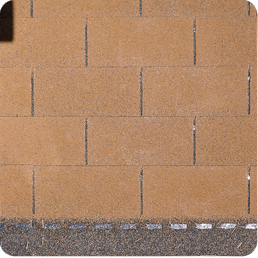
Choice of various types of windows and doors, single or double glazing
Choice of brass or chrome metalwork.
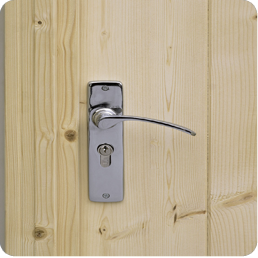
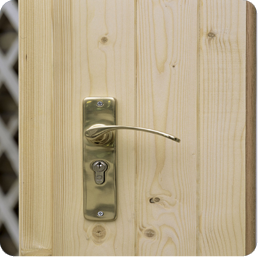
Laminated doors, i.e. slow to warp.

Option of floor consisting of 19 mm floor boards, skirting boards and impregnated
intermediate beams.
Roof boards 19 mm thickness tongue and groove.
Roof Options: pitched roof, flat roof, pent roof or an asymmetric roof.
Log cabins fitted as standard with pressure treated foundation beams.
Optional fixed internal walls.
Optional mezzanine floor.
Optional steps leading to mezzanine floor.
Optional built-in canopy (almost any size).
Option of log cabin pre-treatment in 4 colours
(Transparent: Blue-Grey/White/Green/Light Oak)
