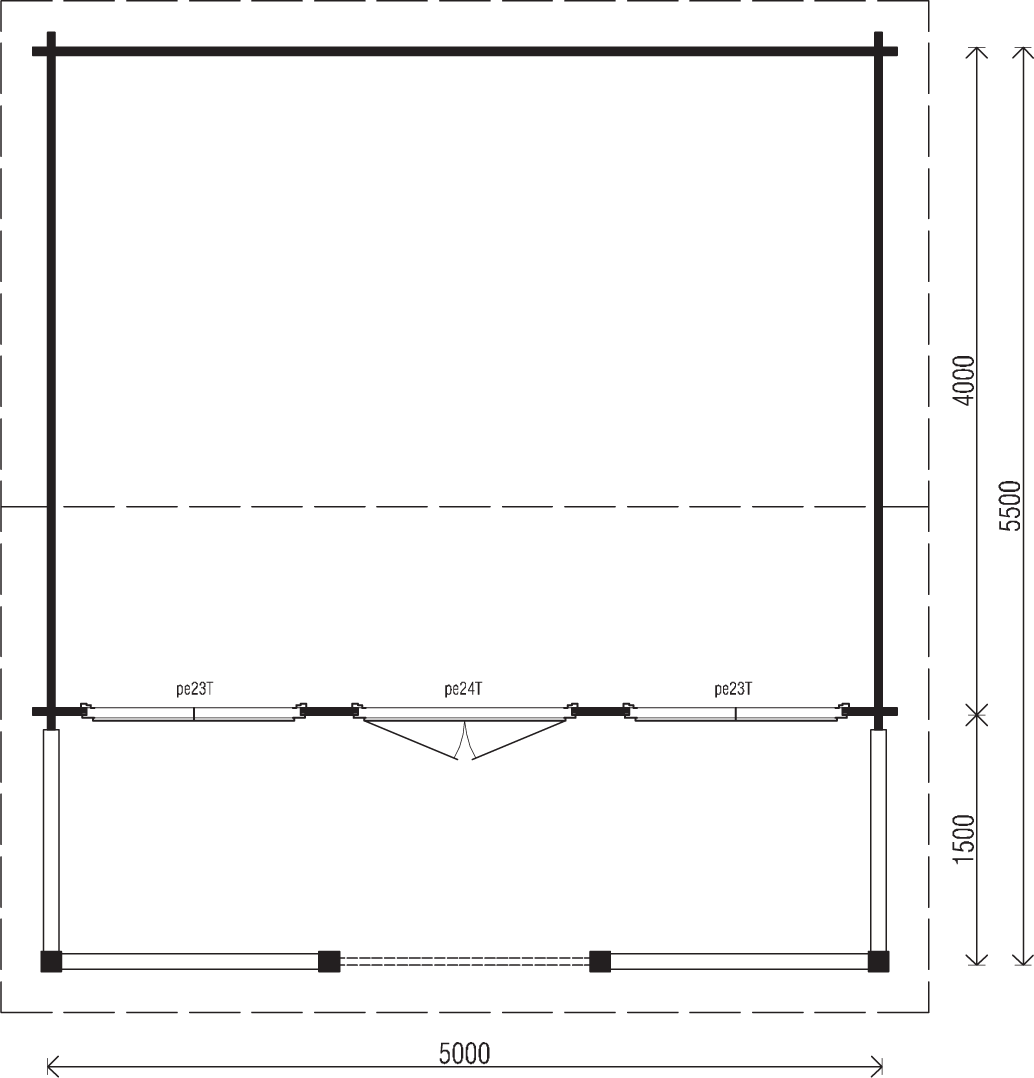Each Superior Office/Studio System can be custom manufactured to the exact specification and design that you choose.
We can tailor make any of our structures to fall within UK planning guidelines and to ensure we create the perfect
living or working environment for you.
A premium quality sloping roof system that is both spacious and extremely secure. Constructed with 5m x 1.5m timber veranda
structure which creates a stunning indoor/outdoor effect to the building.
Available with a wide range of finishes and design options to the roof structure and exterior timbers.
Example Dimensional Drawing:

 44 mm / 68 mm
44 mm / 68 mm  ±330 cm
±330 cm  ±240 cm
±240 cm  ±30 cm
±30 cm
Dimensions & Specifications:
Custom made dimensions available
Roof Options: Flat / Apex
Wall Thickness: 44mm / 68mm
Door/Window Designs: 64
Available Dimensions: Custom Made
Options:
- Integrated Heating/Lighting/Electrics
- Insulation
- Single/Double Glazed Door/Windows
- Internal dividing walls
Superior Quality Standard