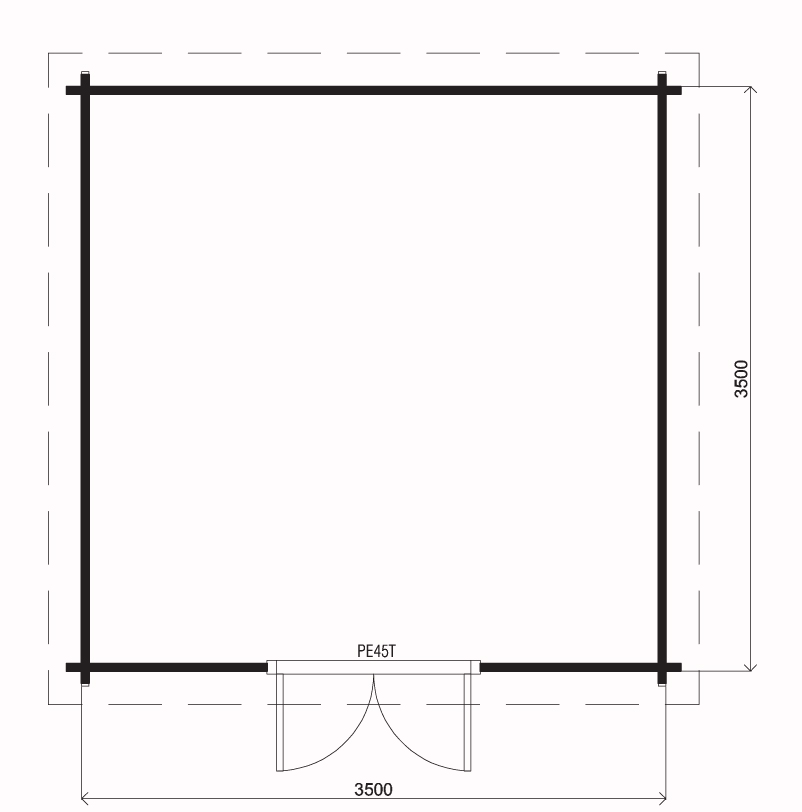Each Superior Office/Studio System can be custom manufactured to the exact specification and design that you choose.
We can tailor make any of our structures to fall within UK planning guidelines and to ensure we create the perfect
living or working environment for you.
An extremely popular ‘Flat-Roof’ designed timber building – that has been conceived for use (amongst other things)
within urban and built-up environments to alleviate planning constraints.
Each system is manufactured with a heavy duty ‘gentle pitch’ roof system to encourage water drainage whilst maintaining its
discreet and modern appearance. This system can be tailored to the individual design or your home, garden or business and
provides a fantastic live/work space for any application.
Example Dimensional Drawing:

 44 mm / 68 mm
44 mm / 68 mm  ±250 cm
±250 cm  ±225 cm
±225 cm  ±25 cm
±25 cm
Dimensions & Specifications:
Custom made dimensions available
Roof Options: Flat / Apex
Wall Thickness: 44mm / 68mm
Door/Window Designs: 64
Available Dimensions: Custom Made
Options:
- Integrated Heating/Lighting/Electrics
- Insulation
- Single/Double Glazed Door/Windows
Superior Quality Standard